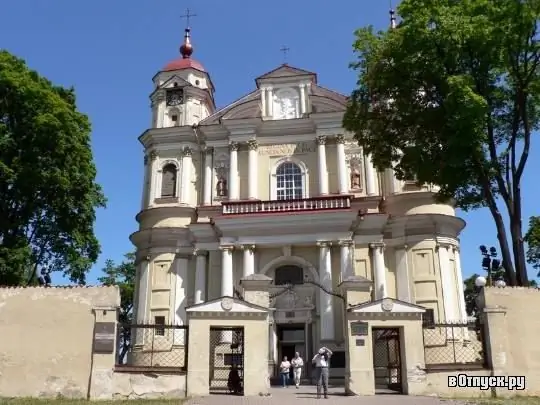
Description of the attraction
This church, located in Vilnius, is rightfully called the pearl of the Baroque. In Soviet times, it was one of the most outstanding Baroque monuments. This is an architectural monument of the 17th century, the Roman Catholic parish church of the Holy Apostles Peter and Paul.
Presumably on the site of the present temple there was a pagan sanctuary, and in the time of Jagailo a wooden church was built there. After a fire in 1594, which destroyed a wooden church, a new wooden church was rebuilt. Construction lasted seven years from 1609 to 1616, but during the war with Moscow in 1655-1661. the building was destroyed.
The church was founded by the Lithuanian hetman Michal Pac in fulfillment of the vow he made for his release from captivity, as well as to commemorate the liberation of Vilnius from the invaders. D. Frediani supervised the construction of the temple, and the architect Jan Zaor began to build in 1668. Completion of the construction of the church - 1676. Finishing started the following year. An interesting fact is that before his death, Pats bequeathed to bury him under the threshold of the temple with the inscription "here lies a sinner." In 1808, the monks erected a monument to Pac with an epitaph in Latin.
At the beginning of the 19th century, the temple was reconstructed by the craftsmen Giovanni Beretti and Nicola Piano, during the reconstruction the pulpit was built in the Rococo style. In the premises of the monastery adjacent to the church, built immediately after the completion of the construction of the temple, barracks for Russian soldiers were arranged. In the period between the two wars, they were occupied by the Poles. At the end of World War II, the Vilnius Infantry School was located here, and later, since 1953, the Vilnius Higher Command School of Radio Electronics. At the same time, the relics of St. Casimir from the Cathedral of St. Stanislav were transferred to the church.
The plan of the church is based on a Latin cross, the church itself is a basilical one. Above the intersection of the straight and transverse naves is a dome with a lantern. The main facade is complemented by two round towers in the first tier and octahedral in the upper tiers of the temple.
The rather modest facade is decorated with cornices dividing it into two tiers. The second tier is crowned with a triangular pediment, which is close in composition to the portico. There is a balcony and a decorative portal in the niche. In the niches located on the sides of the large window are the figures of Saints Augustine and Stanislaus. Above the entrance to the church there is an ornament in the form of a shield with the coat of arms of the Patsev clan.
A. Ostrovsky wrote about his impressions of the interior of the church: “The outside of the church does not represent anything special; but inside the walls and the dome are decorated with stucco works in such quantity that one can hardly find such luxury anywhere else. In total, there are about two thousand stucco figures in the temple. The main stucco decorations were made by the Italian craftsmen Giovanni Pietro Peretti and Giovani Maria Galli.
There are nine altars in the church, the main one in the name of Saints Peter and Paul. The interior of the temple is designed very harmoniously, many sculptural decorations on the vaults, domes, chapels, and the central nave give the interior a complete look. The central nave and sacristy are decorated with frescoes by the hand of an Italian - Palloni. To replace the old altar, sold at the end of the 18th century, a new one was created at the beginning of the 20th century. To the left of it is the altar of Jesus of Antakolsky, which has (as it is believed) miraculous power. The church is lit by a chandelier made in the form of a ship, made in 1905 by Latvian craftsmen.
All restoration and repair work did not bring any special changes to the appearance of the temple. Until 1989, the church served as the main Catholic church in the city. The temple is functioning, services are held in the Lithuanian and Polish languages.







